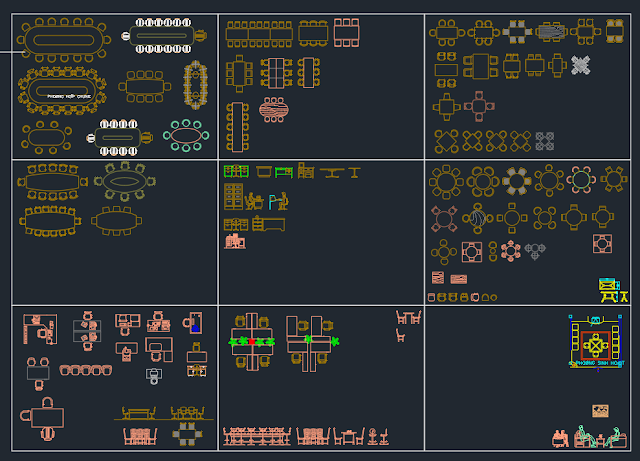Download Interior and Exterior Furniture - Before the architect enters the 3-dimensional design stage, of course there will first be a sketch drawing, which is then followed by a 2-dimensional drawing using a computer.
The computer application most often used by architects to draw 2D is Autocad.
In this article, we will share Autocad files that you can use as examples and references when creating architectural designs in the 2D stage.
Below we share Complete Interior and Exterior Furniture Block Images with Autocad Files (.dwg), which you can download via Google Drive via the link we provide.
In this file there are pictures
1. Block Interior Autocad:
Tables, Chairs, Sofas and Cots
Doors and Windows
Ladder
Furniture Dapur, Kitchen Set
Toilet
2. Autocad Exterior Blocks:
Top View Tree
Side View Tree
Cars and other Vehicles
Human Images from children to adults
NotesYou can download this CAD File for free
You can use this cad file for Architectural design purposes
The files we provide have been checked and are ready to use
The CAD files we share are personal documents, or we get them from the Internet
Download File AutoCADPlease click the link below to download the Autocad file (.dwg) via Google Drive, it is recommended to use the Autocad 2014 application and above.
Size : 14 MB
Model By : Unknown
Password : ridhopedia.com




