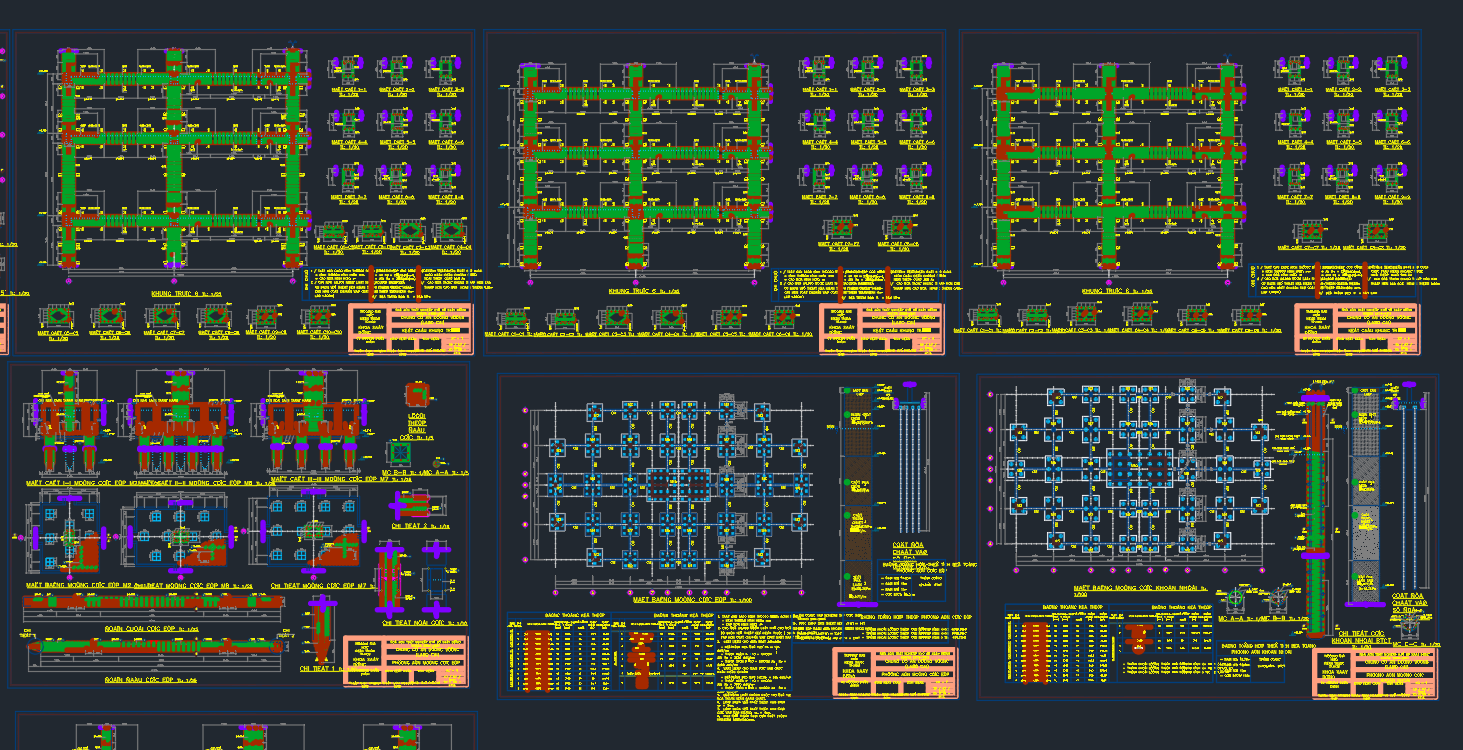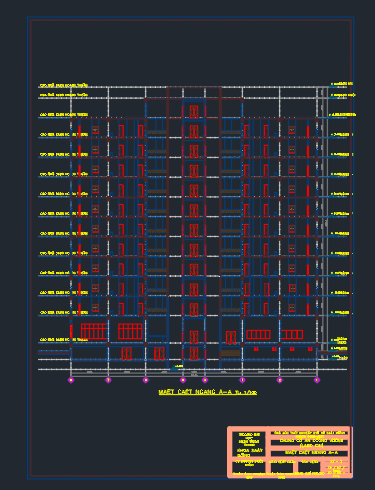Construction graduation project set with a very detailed, standard design of an 11-storey apartment building. Full architectural, structural, and construction drawings and rated excellent by the appraisal council. There is also an explanation section with full cover, introduction, autograph book, and detailed explanation. With all the requirements of a good set of standard construction industry projects, it is very useful for those who want to copy, edit or refer to making projects.
Images of the project are drawn using autocad software.
The narration is explained in great detail. The explanation includes 360 pages, the detailed explanation is divided into 3 parts. Including architectural part, structural part, construction part. Each part is divided into many small chapters for convenient reference.
This is a set of standard construction graduation projects. Those who major in construction can refer to it while working on their graduation project.
Size : 15 MB
Model By : CADVN
File Type : DWG Rar





